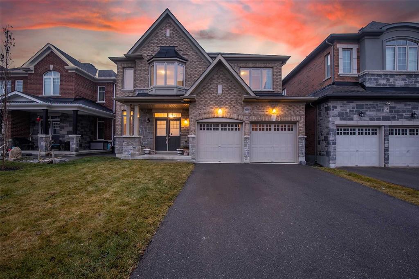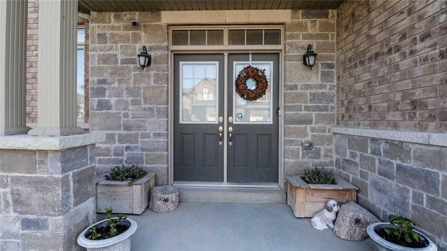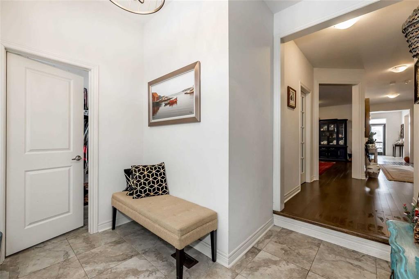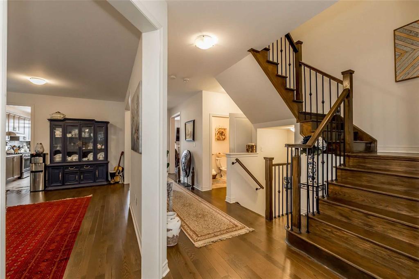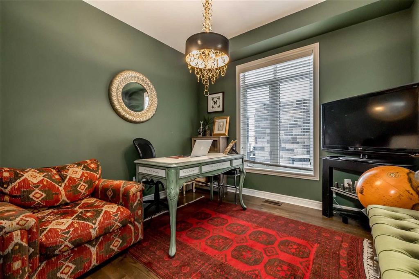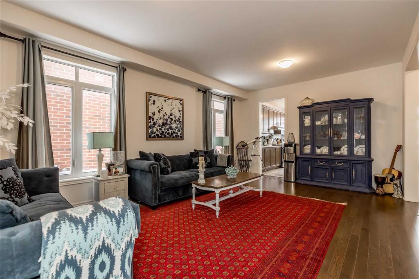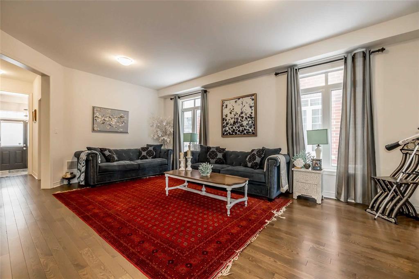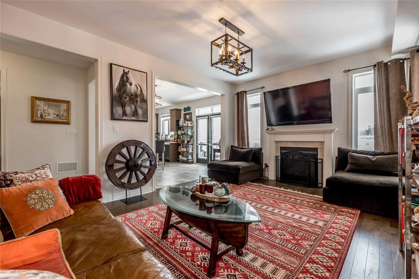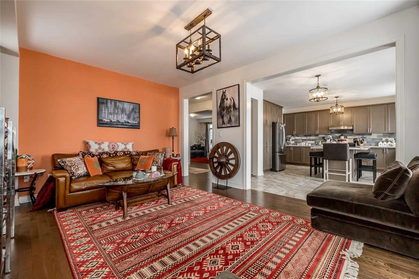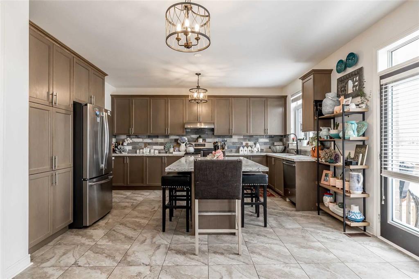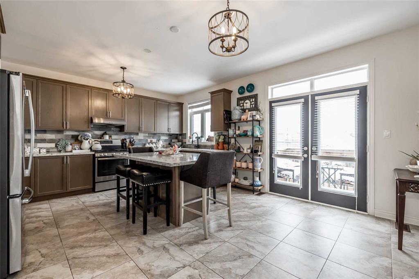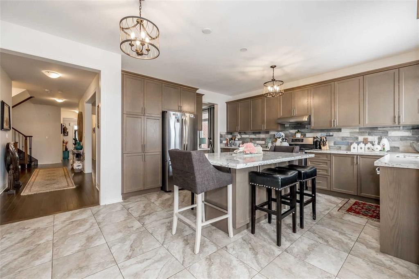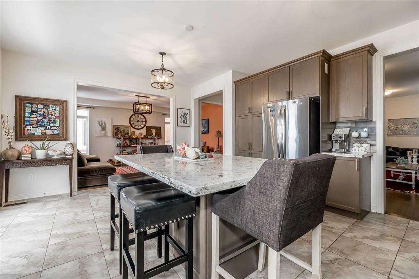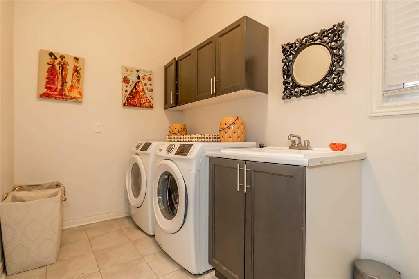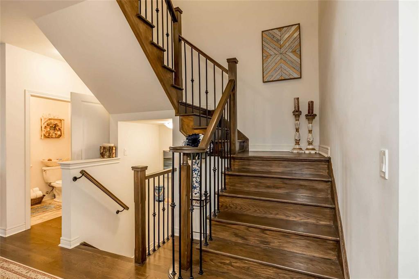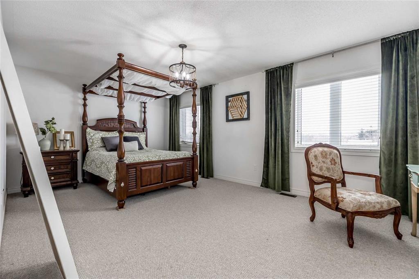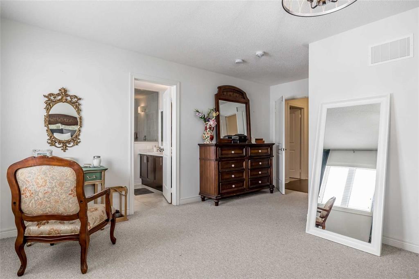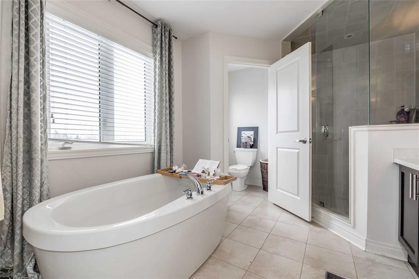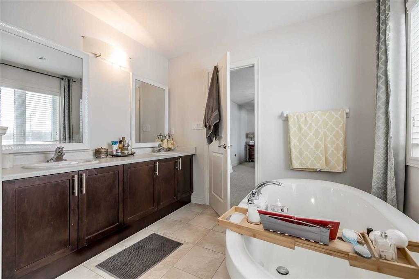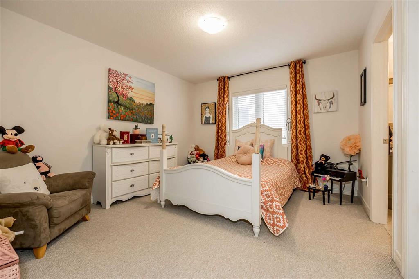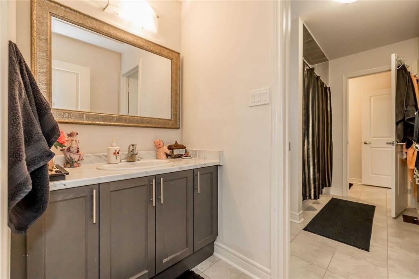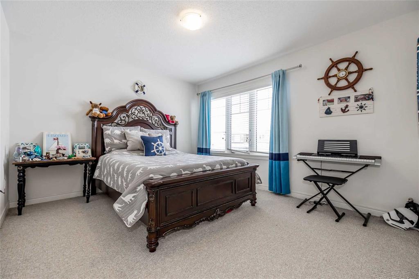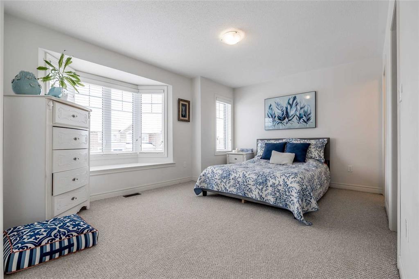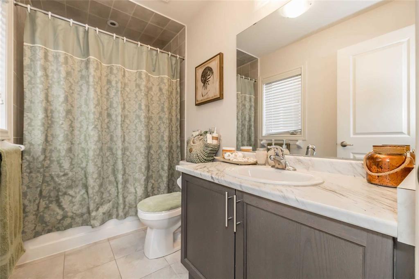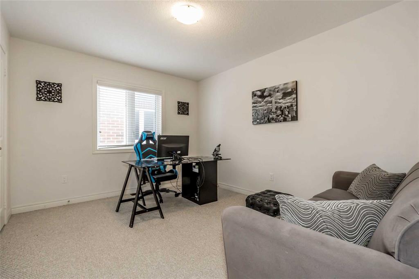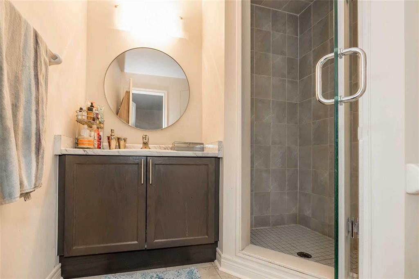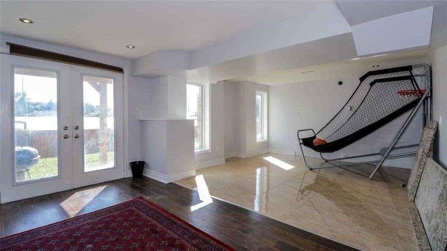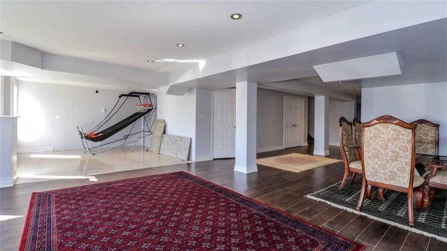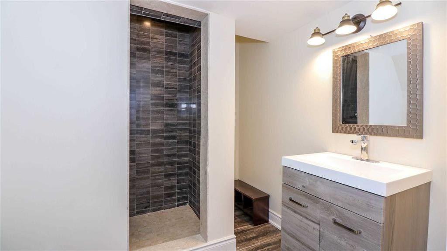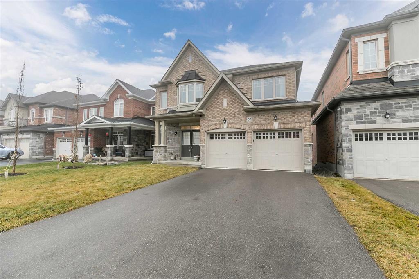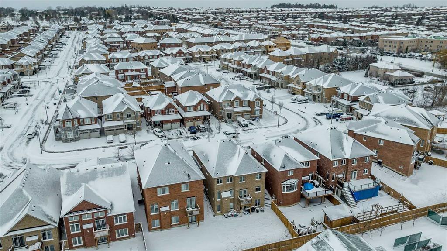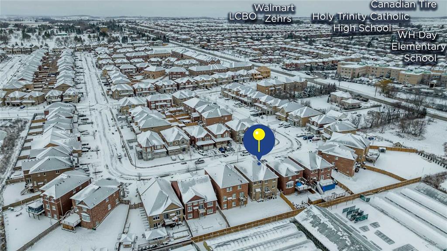Agents
0
Years in Business
0
+
5 Star Reviews
0
+
Houses Sold
0
+
Worries
0
This 5-bedroom, 6-bathroom home, is perfect for growing families or a multi-family setting! The large full driveway with no sidewalk, provides lots of space for parking and hosting family and friends. Nestled in the growing town of Bradford, and close to all amenities such as; shopping, restaurants, schools, parks, groceries, golf courses, & Highway 400, this home has everything you will need within a short walk or drive! Entering this home, you will immediately notice the ample space allowing you to spread out as a family. Standing in the foyer, there is a large walk-in closet, a great convenience for when guests come to visit. As you move throughout the main level, you’ll pass the large private and versatile office space, perfect for the hybrid worker or kids’ playroom. Walk into the cozy living room to cuddle up with a great book, or easily convert into a large dining room, great for hosting family gatherings for years to come! Ideal for Friday Movie nights with family, or hosting the big game, the spacious family room with a lovely fireplace, is conveniently located next to the kitchen. The large kitchen is equipped with stainless steel appliances, quartz countertops and a large center island, providing a great space to cook as a family or gather around at the end of a long day. Just off the breakfast area, the garden doors overlook the private backyard space that backs onto a greenhouse, adding beautiful seasonal views of blooming flowers and fresh plants. The upper level has 5 bedrooms, each with their own closet space and ensuite bathrooms. The primary bedroom is a welcome retreat with 5-piece, spa-like ensuite featuring dual sinks, a modern stand-alone tub and a sizable frameless glass shower. Downstairs, the fully finished walk-out basement is the perfect hangout spot for the kids to enjoy some fun with friends. With a roughed in kitchen, separate laundry, and additional bedroom, 3-pc bath and large rec room, it can be easily converted into an in-law suite or extra rental potential with approximately $2000/mth income. The landscape walkway down the side of the house is a convenient addition that allows for direct lower level access. Being so close to all major amenities and activities for the whole family to enjoy, you will love the location of this home! Make memories for years to come, and don't miss the chance to call this home, yours!
Extras:
Central Air Conditioning: Yes
Basement Finished: Finished W/O / Separate Entrance
