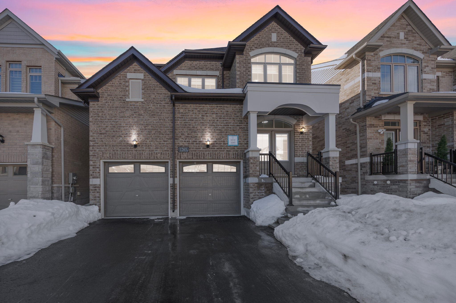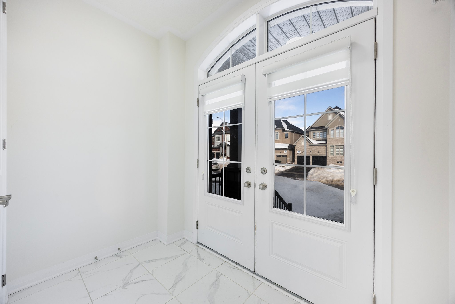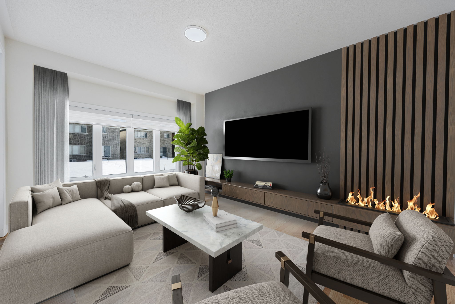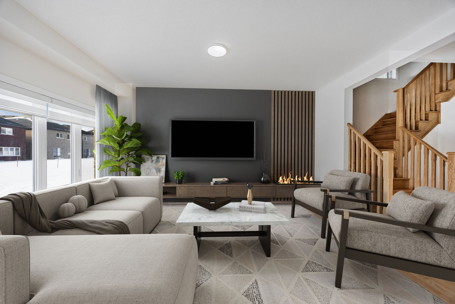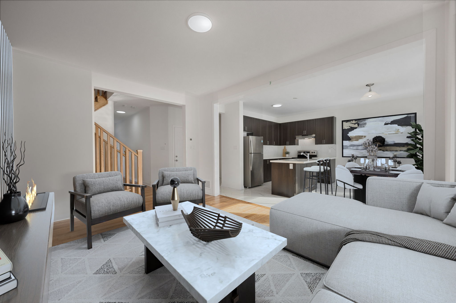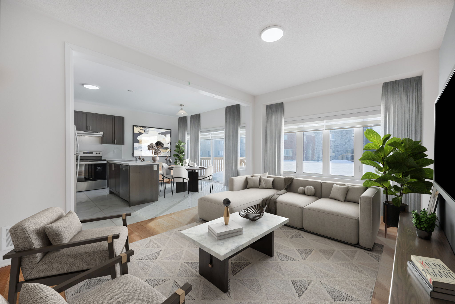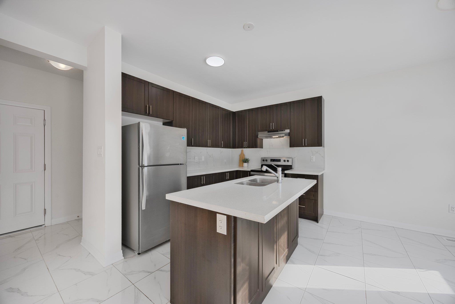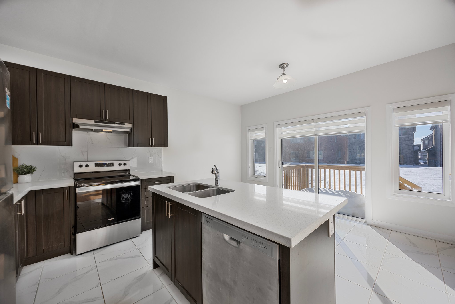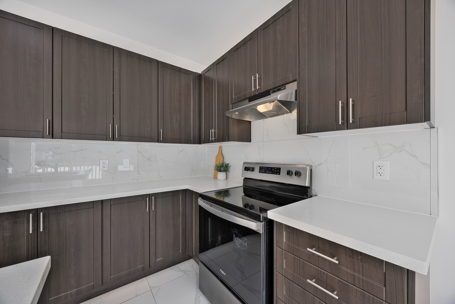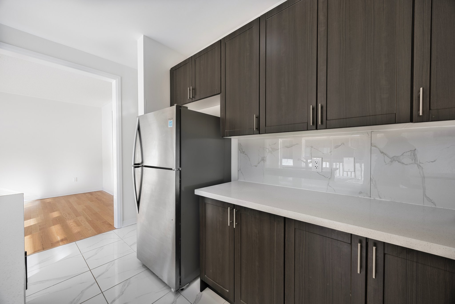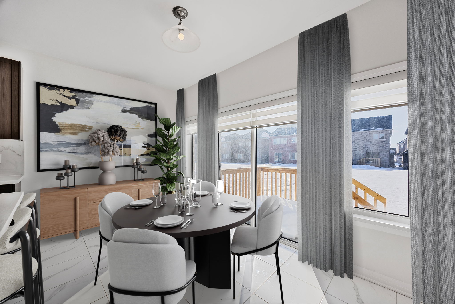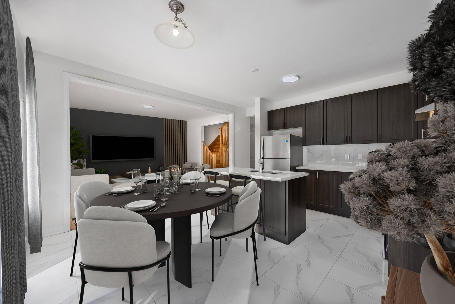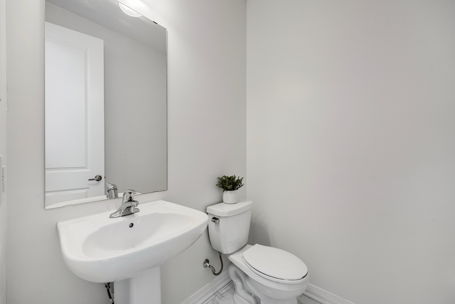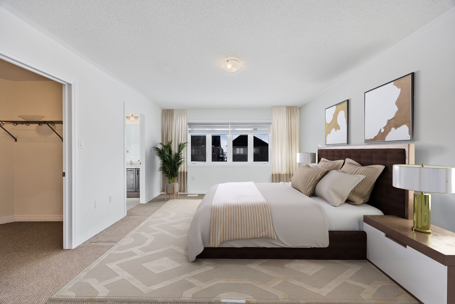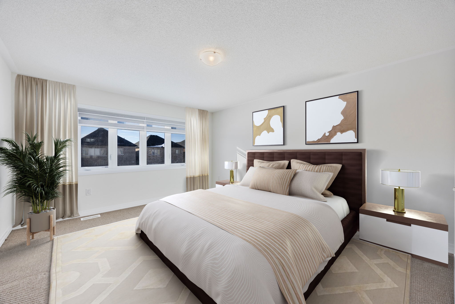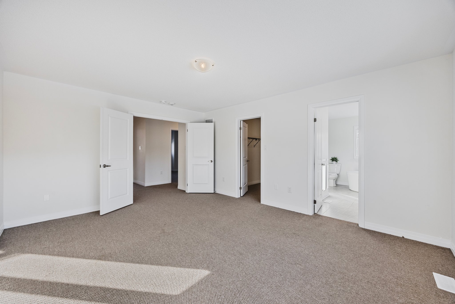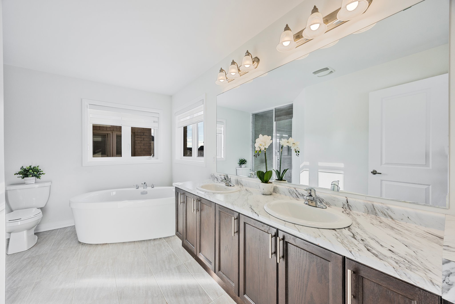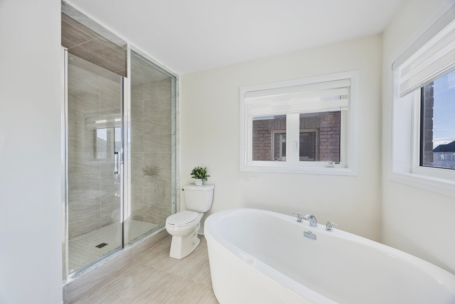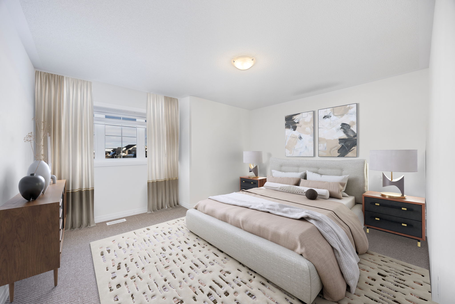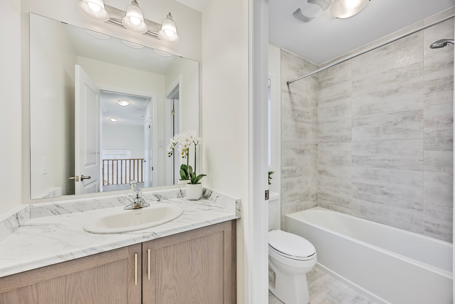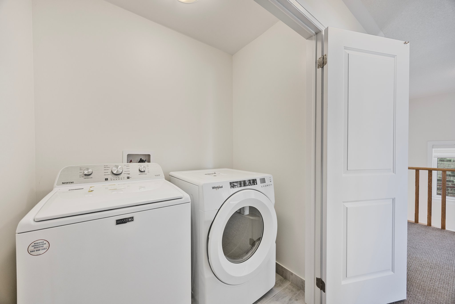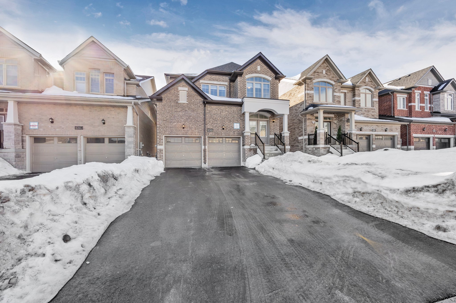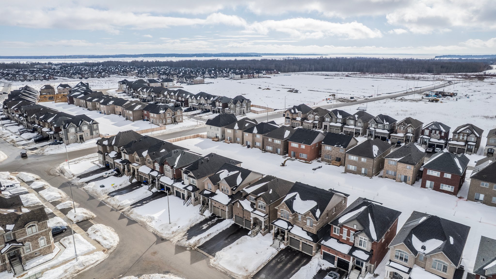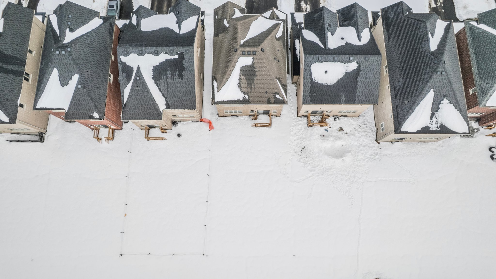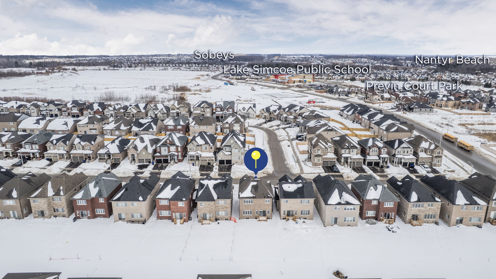Agents
0
Years in Business
0
+
5 Star Reviews
0
+
Houses Sold
0
+
Worries
0
3 Bedroom, 2.5 Bathroom Family Home In Sought After Innisfil Surrounded By Beautiful Beaches & Lake Simcoe! Just 2 Years New & Over 1,800+ SqFt Of Finished Living Space, Bright & Spacious Main Level Features 9Ft Ceilings, Hardwood Floors, & Large Windows Throughout Allowing Natural Light To Pour In! Open Concept Layout With Spacious Living Room, Overlooking Kitchen With Centre Island, Stainless Steel Appliances, Backsplash, Double Sink, & Breakfast Area With Walk-Out To Backyard! Upper Level With Brand New Luxury Berber Carpet & Convenient Laundry. Primary Bedroom With French Door Entry, Walk-In Closet, & 5 Piece Ensuite Featuring Soaker Tub, Walk-In Shower, & Double Sinks! 2 Additional Very Spacious Bedrooms Each With Large Closets, & Extra 4 Piece Bathroom. Unfinished Basement Awaiting Your Personal Touch With Rough-In For Bathroom, & Large Windows. Owned HRV System. 200AMP Electrical Panel. Oversized 2 Car Garage With Room For Storage, Plus 4 Extra Driveway Spaces With No Sidewalk! Prime Location Nestled Close To Fantastic Schools, Restaurants, Shopping, Innisfil's Orbit Transit System, & Short Drive To Highway 400, Perfect For Commuters!
