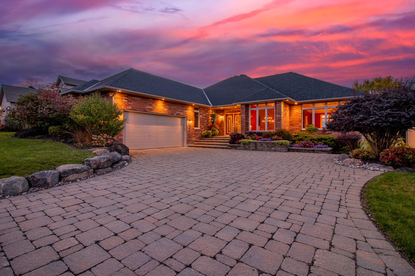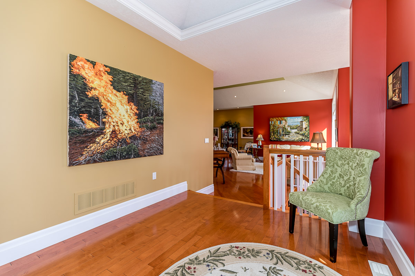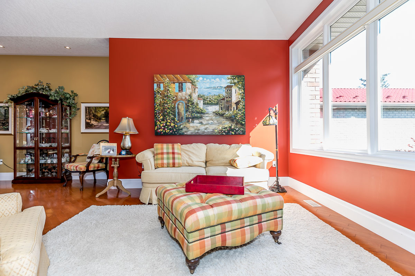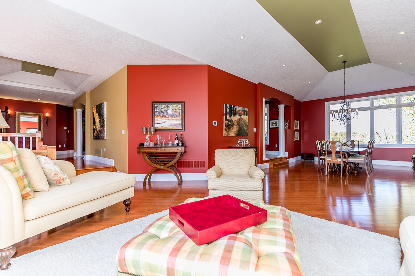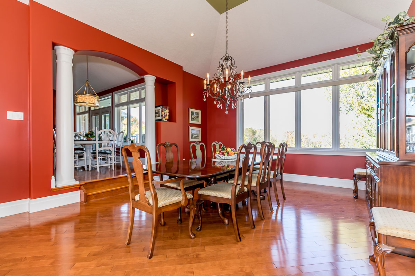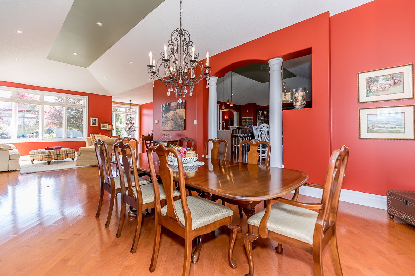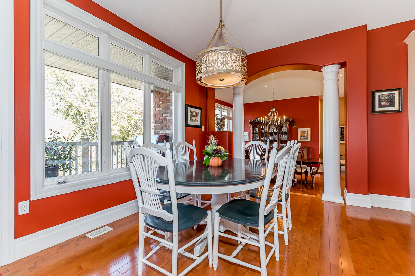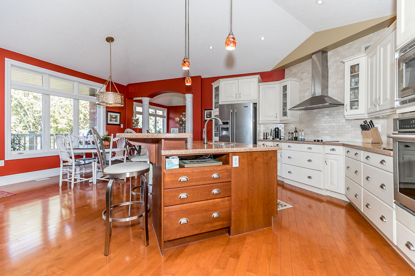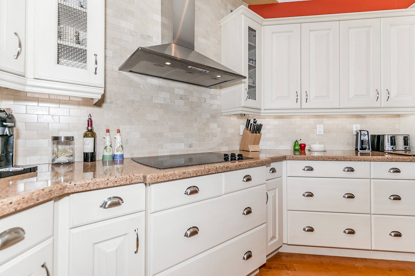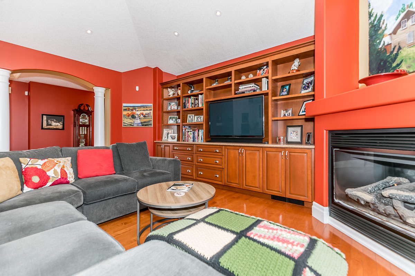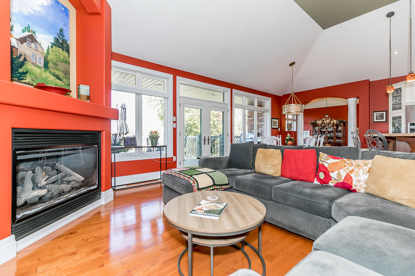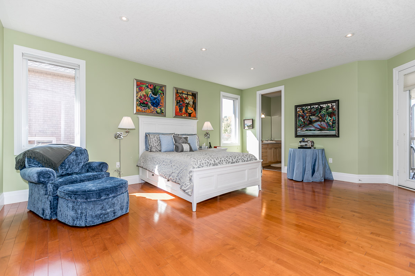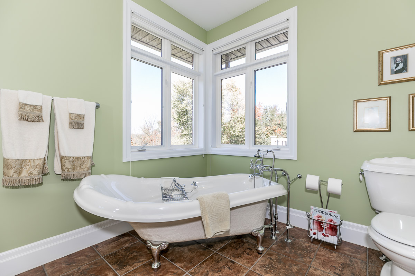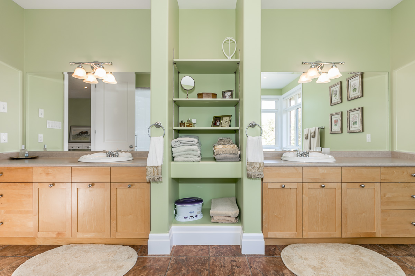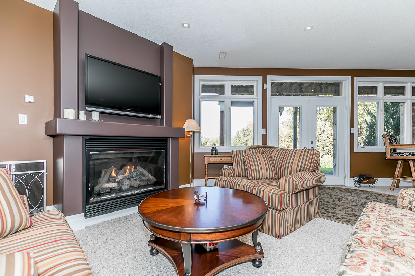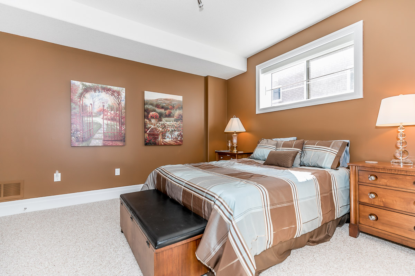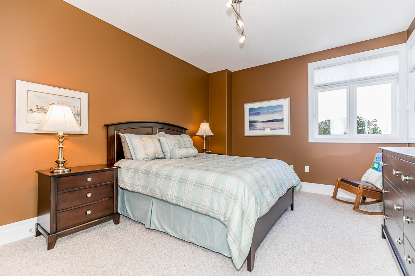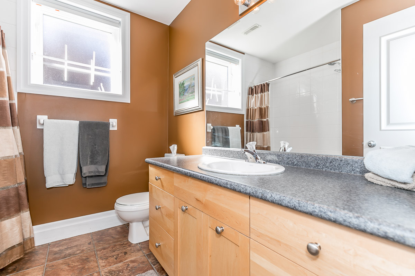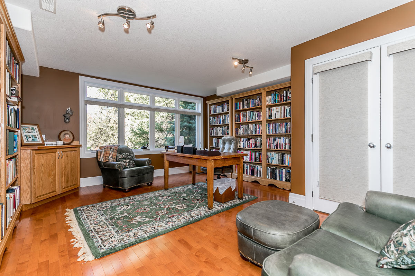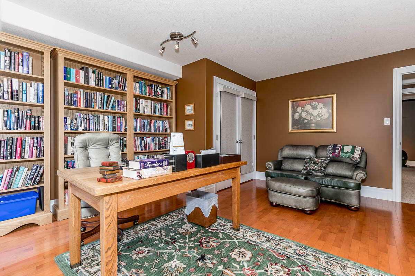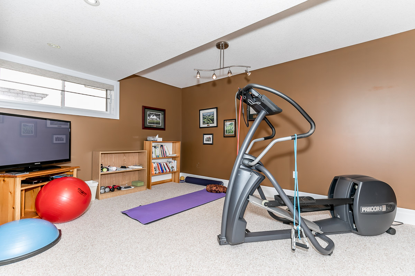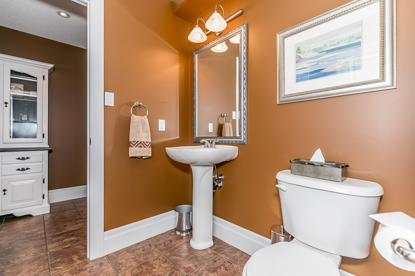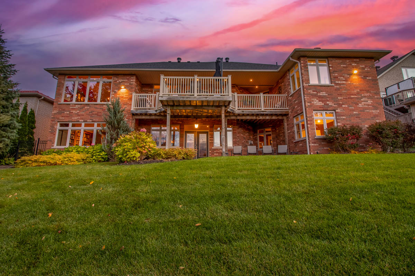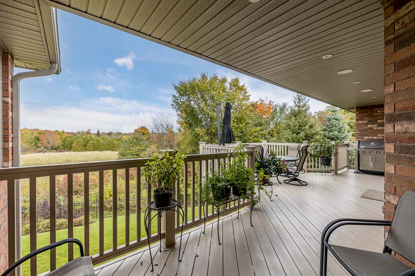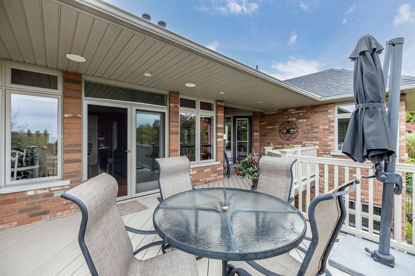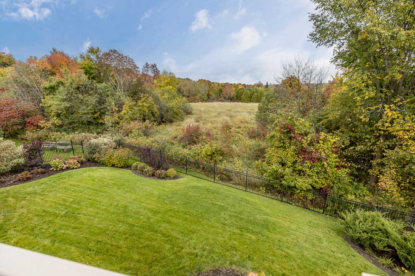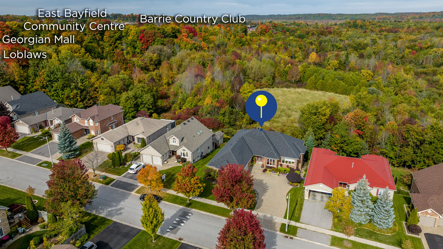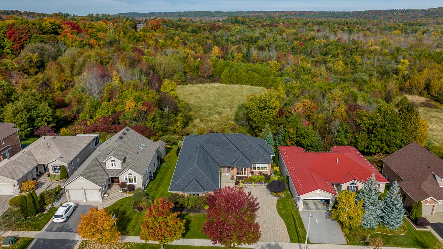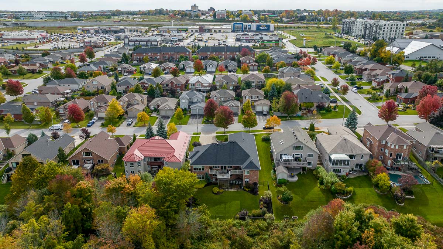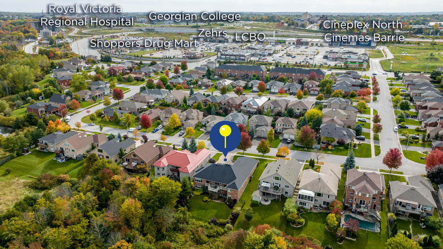Agents
0
Years in Business
0
+
5 Star Reviews
0
+
Houses Sold
0
+
Worries
0
Welcome to 74 Lions Gate Boulevard in Barrie! This property provides luxury, tranquility & convenience all in one. This executive, custom built, walk-out bungalow resides on a premium 80ft x 134ft lot, surrounded by mature trees and overlooks kilometres of environmentally protected land. While you have the private and secluded area to relax in, you are also just seconds away from all the shopping and entertainment you’ll need. The North Barrie Crossing Shopping Centre offers everything, including Zehrs, LA Fitness, Cineplex, Tim Hortons, and many more restaurants and shops. This bungalow offers almost 5,000 Sq/Ft of finished living space. The main floor is an entertainer's dream. From the moment you walk through the front doors, you are immediately taken away from the soaring ceilings, not only are there 9ft ceilings throughout, there are multiple vaulted ceilings spanning upwards of 13ft. The oversized windows allow ample natural light and the large principle rooms are spacious and inviting. The kitchen is equipped with brand new Maytag stainless steel appliances, including a built-in oven, microwave and custom range hood. The centre island is the focal point of the room boasting granite countertops, stainless steel dishwasher and a sink. The open concept layout leads into the family room which has built-in shelving, an oversized gas Napoleon fireplace and built-in Sonos speaker entertainment system. The eat-in kitchen leads to a walk-out to the large deck, which faces north-west for the most beautiful sunsets over the expansive EP land. The living room and dining room are combined to create an entertaining and spacious area, vaulted ceilings over 13ft high, gleaming hardwood flooring and a bright and spacious floor plan. This is the perfect area for large friends and family gatherings. The primary bedroom has hardwood flooring, and an oversized walk-in closet with built in closet organizers. The bedroom also has a walk-out to the large deck and a 5-piece spa inspired ensuite which has a glassed in shower, his and her sinks, and large standalone tub. The walkout basement also boasts 9ft ceilings and a very large recreational room with a secondary oversized gas Napoleon fireplace, pot lights, oversized windows and a 2-piece ensuite. There are 2 large bedrooms on the west wing of the floor plan, both with large closets, windows and a 4-piece washroom. The east wing of the basement has a large workout room that could easily be converted into another bedroom, and an office space with a separate entrance and built-in shelving. The home is surrounded by Lucious gardens which are watered automatically by the irrigation system. The landscaping patio stones have been upgraded and the driveway is fully interlocked. Enjoy this home for many years to come!
Upgrades:
Roof (’16) All New Maytag Stainless Steel Appliances ('20) Granite Countertops Custom Backsplash Air Conditioner ('20) Irrigation System New Patio Stones Sonos Built-In Speakers 2 Napoleon Gas Fireplaces with Remotes Multiple 12ft Vaulted Ceilings 9ft Ceilings (Including Basement) Window Coverings Water Softener Hardwood Flooring Interlock Driveway Automatic Garage Door Opener Ample Storage Separate Entrance
Extras:
Central Air Conditioning: Yes
Basement Finished: Finished W/O / Separate Entrance
