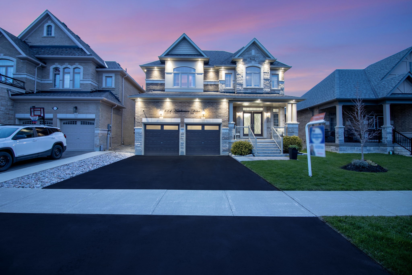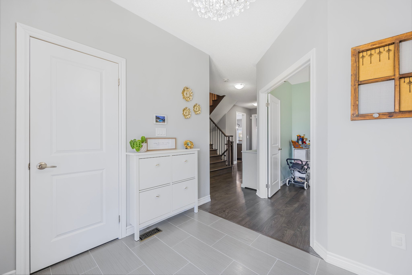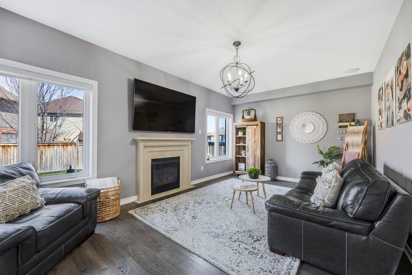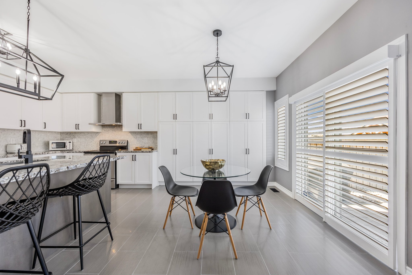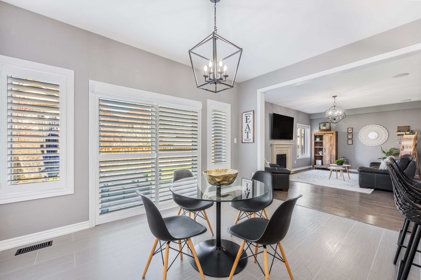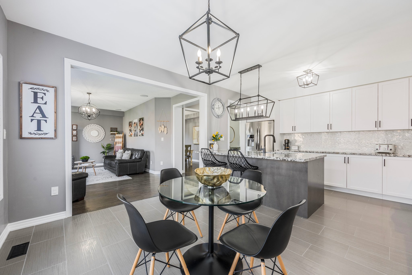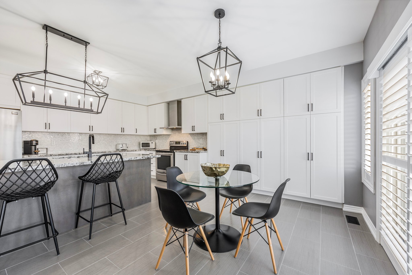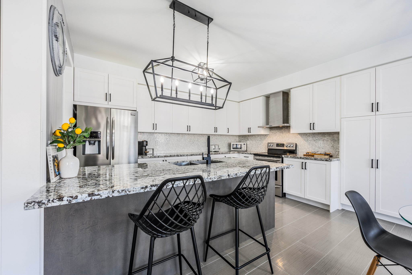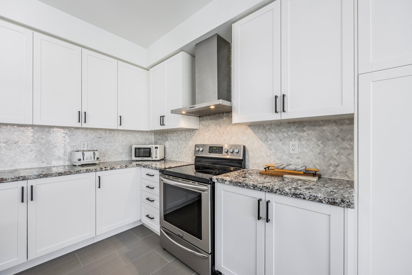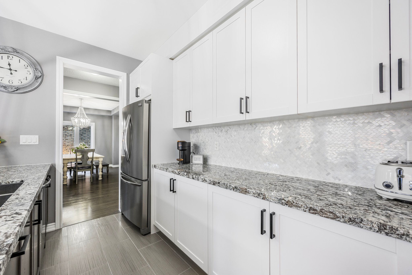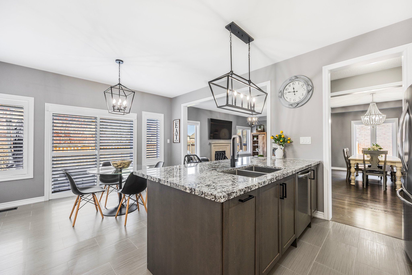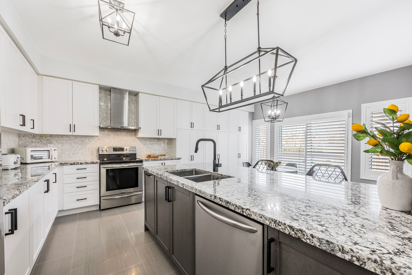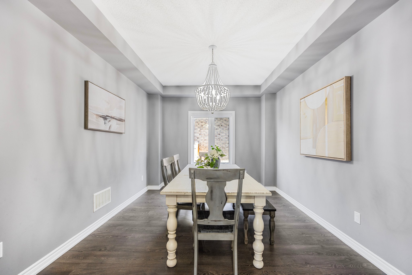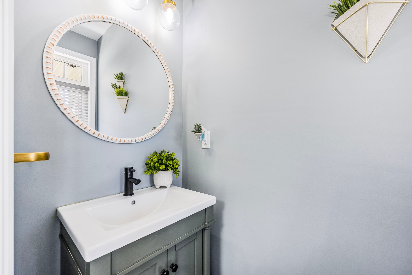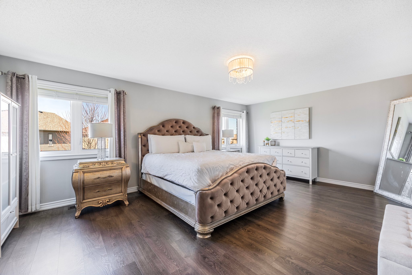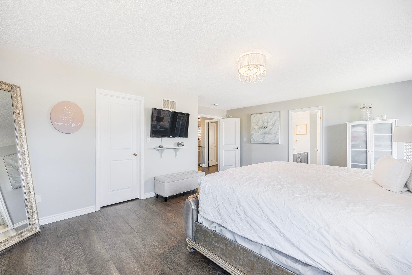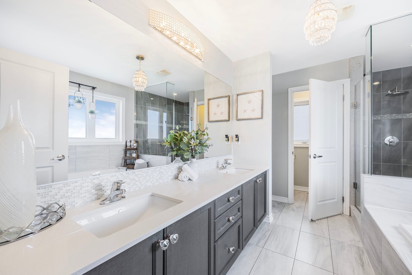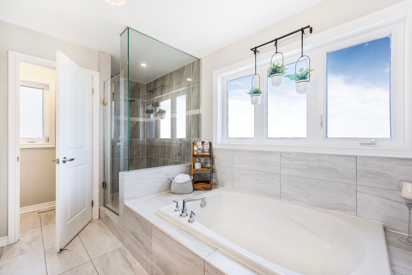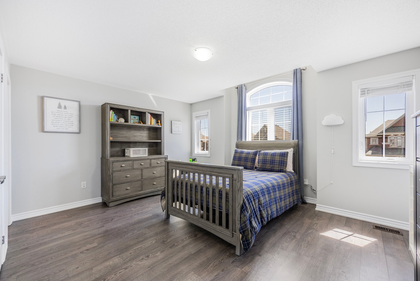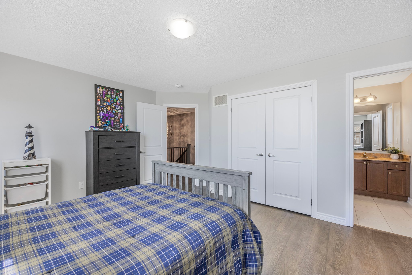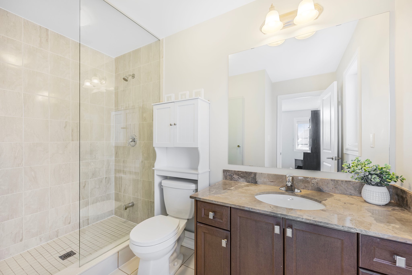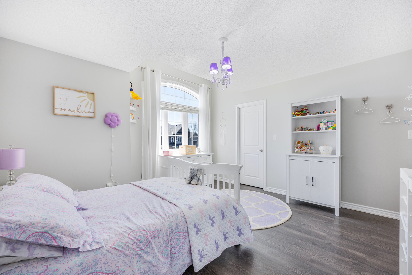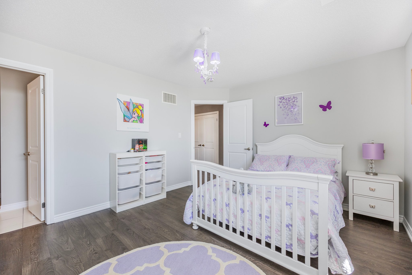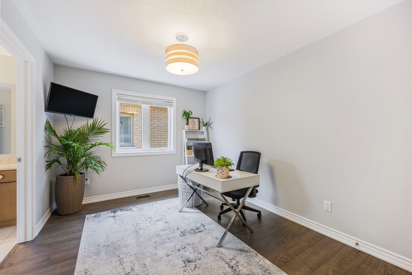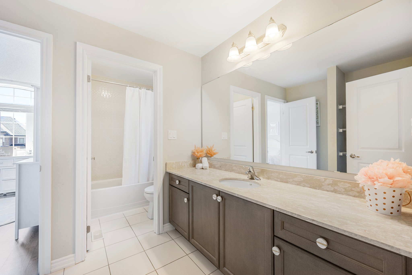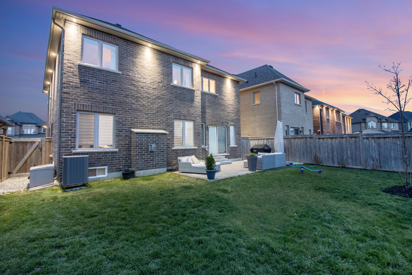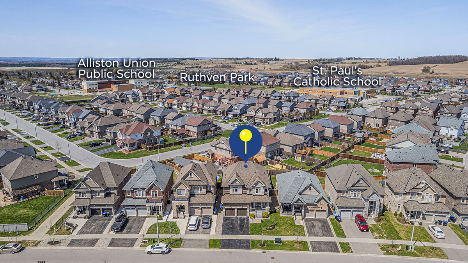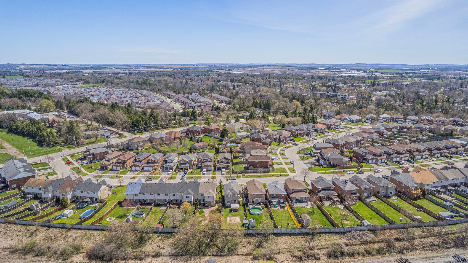Agents
0
Years in Business
0
+
5 Star Reviews
0
+
Houses Sold
0
+
Worries
0
Incredible Family Home In The Heart Of Alliston. With Almost 2900 Sqft of Living Space, Each Room Has Been Meticulously Cared For. The Main Floor Cultivates The Perfect Balance Of Comfort & Convenience With An Oversized Den, Perfect For An Office Space or Kids PlayRoom, Large Dining Room For All Your Family Dinners, Beautiful Kitchen with Granite Counters, Centre Island with Storage and A Huge Wall Pantry. The Living Room Features A Cozy Fireplace With A Limestone Mantle & Large Windows Overlooking The Yard. Head Up The Oak Staircase To The Second Floor, Which Has 4 Bedrooms All With Full Ensuites, A Massive Linen Closet, And a Luxurious Primary Ensuite. 9' Ceilings on Main Floor. Granite Kitchen Counters, Quartz Counters in Prim Ensuite, Marble Counters in 2nd Floor Secondary Ensuites, Wall Pantry in Kitchen, Soft Close Cabinets, Gas Fireplace W Limestone Mantle, Oak Staircase, X2 Frameless Glass Showers. Exterior Pot Lights & Professional Landscaping. This Home Has Everything You Need & More!!
