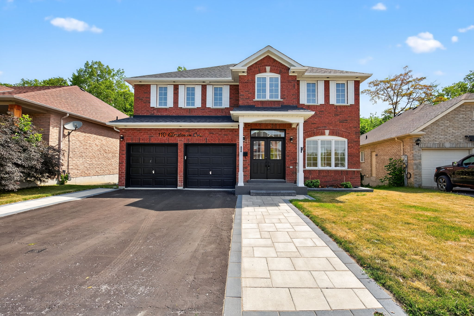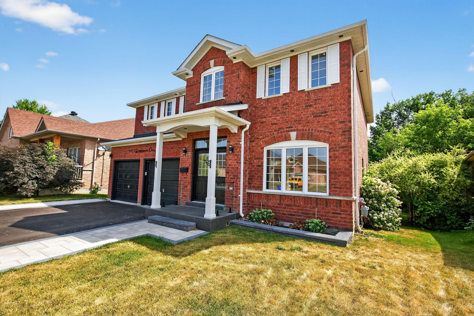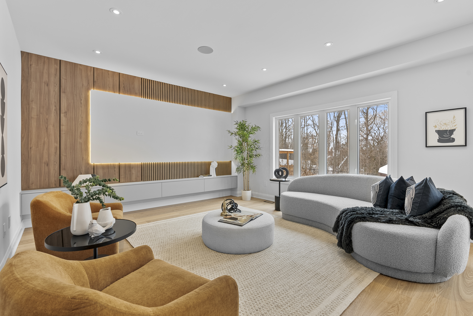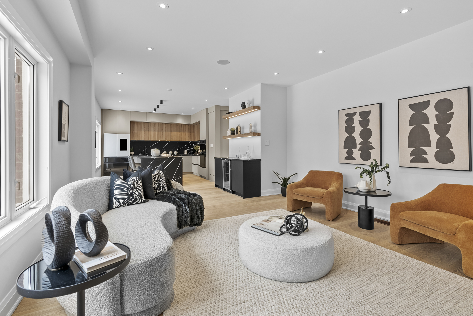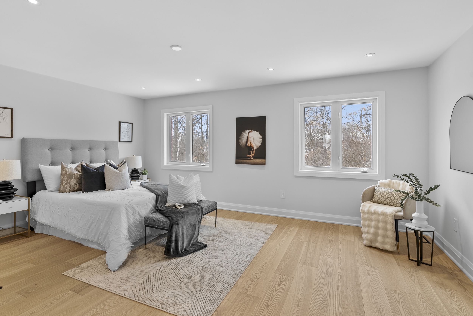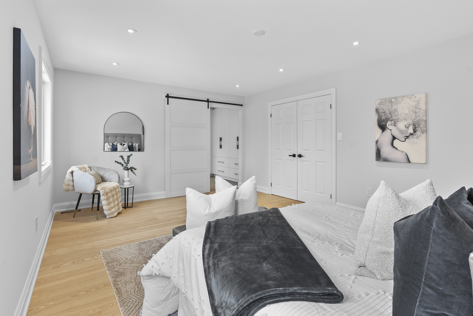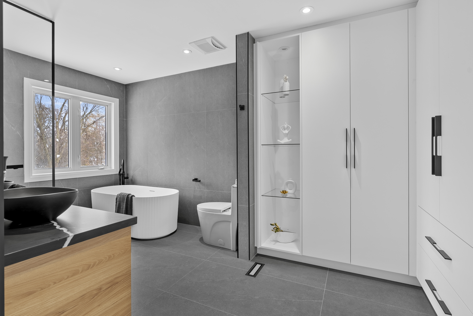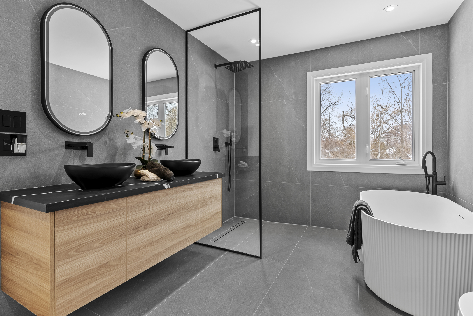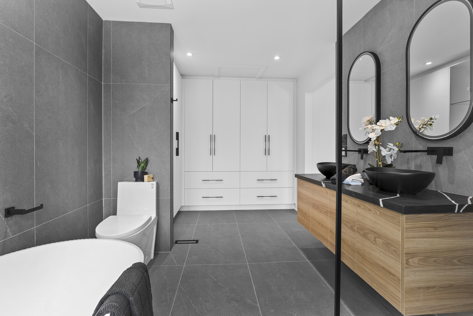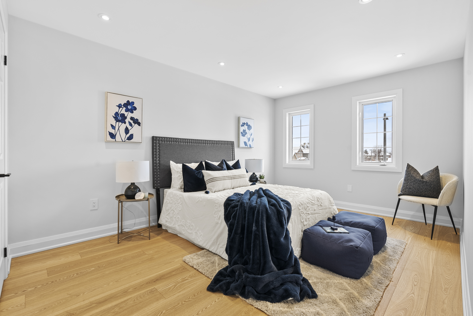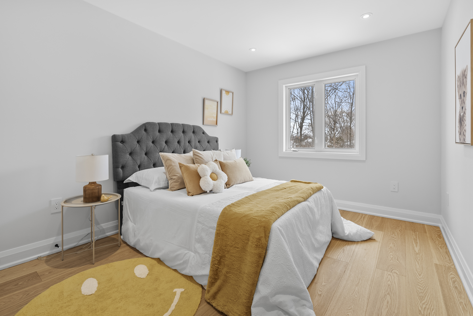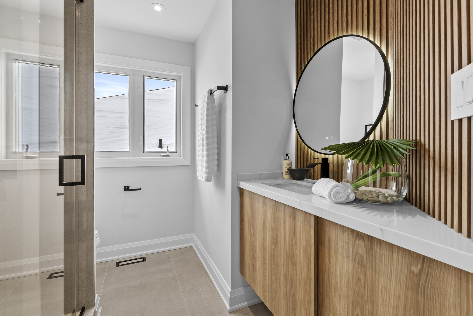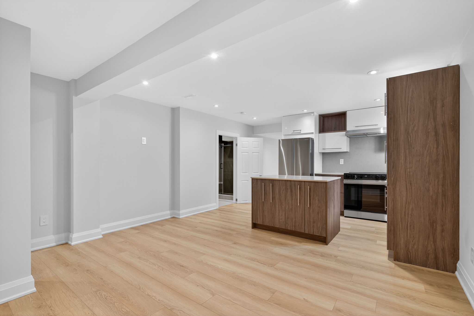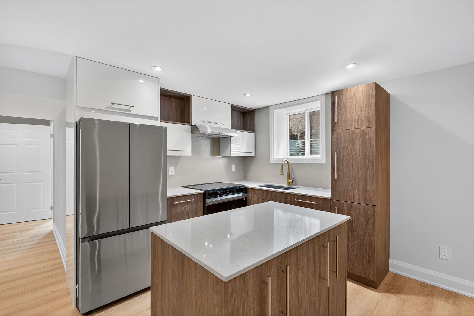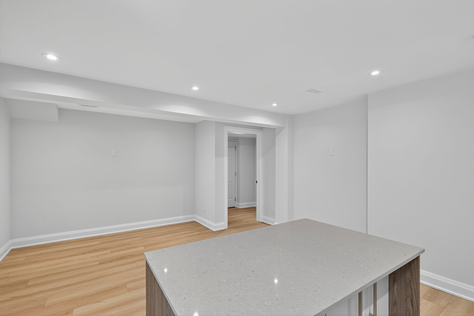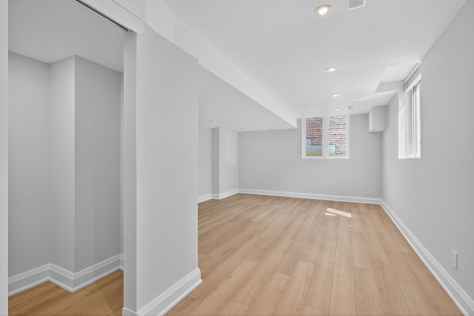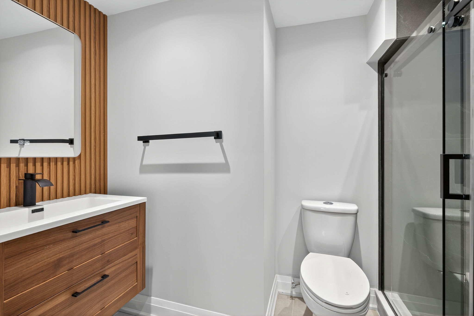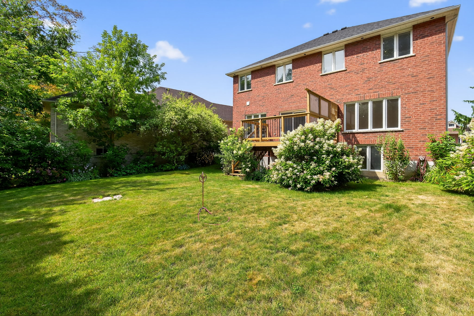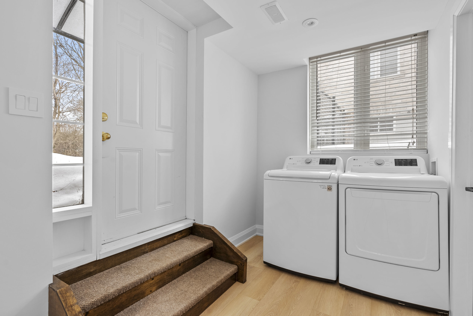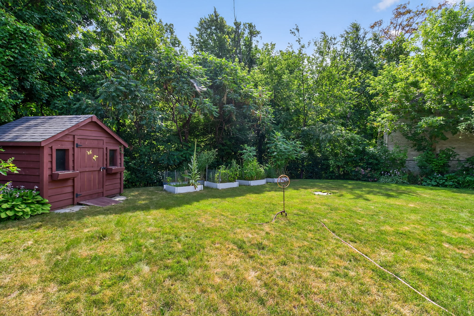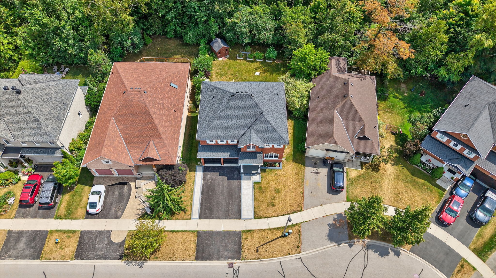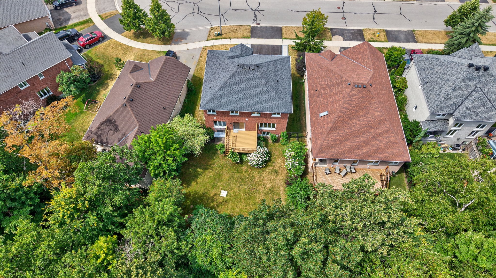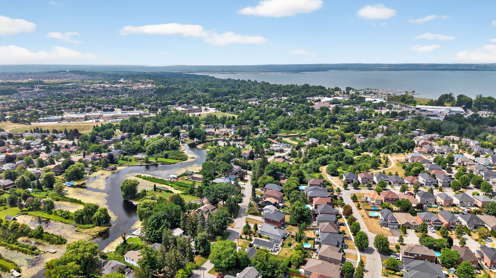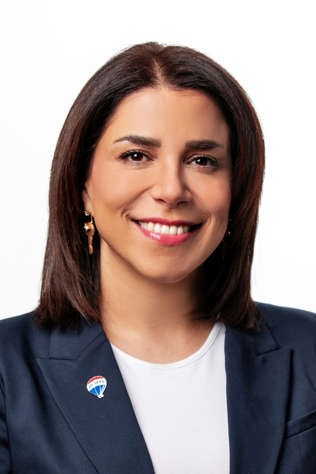This beautifully upgraded detached home showcases exceptional design and craftsmanship throughout. Featuring 9-ft Ceiling on the main level with smooth ceilings, pot lights, and rich hardwood flooring across the main and upper levels, every detail has been thoughtfully considered. All light switches and bathroom mirrors are smart-enabled, offering modern convenience at your fingertips. The front yard is professionally finished with interlock, a glass railing, and a landscaped garden, creating a polished and welcoming curb appeal. The inviting foyer features a 5' x 3' porcelain tile and a soaring 17-foot ceiling, enhanced by a modern light fixture and glass railing. The open-concept living and dining area is anchored by sleek fluted wall paneling, creating a seamless transition into the contemporary kitchen. This stunning space features full-height flat-panel cabinetry, under-cabinet LED lighting, and a waterfall-edge island with striking black quartz and white veining—matched with the same quartz used for the backsplash. Built-in high-end appliances and a smart fridge are complemented by a custom breakfast area with quartz counters, open shelving, and a bar fridge. A walkout leads to a large private deck. The spacious family room overlooks the backyard and features built-in ceiling speakers, a slatted wood accent wall, and a floating media unit with LED lighting and integrated storage. The main floor powder room mirrors the home’s elevated design with fluted wall accents, a black waterfall-edge vanity, and matte black fixtures. The primary suite features double door entry, a custom-built walk-in closet, and barn door access to a spa-inspired ensuite. The ensuite includes sleek, full-height doors and drawers in crisp white cabinetry, a freestanding soaker tub, oversized tile, and a floating double vanity with black quartz counters and vessel sink, striking the perfect balance of style and serenity. The fully finished walk out basement offers a separate living area with a modern kitchen, oversized windows, and a 300 sq. ft. bedroom with a walk-in closet and two large 4’x4’ above-grade windows—ideal for an in-law or nanny suite. The fully fenced backyard offers privacy and natural beauty, bordered by lush mature trees and backing onto peaceful trails. Every detail has been carefully considered to deliver a home that blends modern luxury with timeless functionality.
